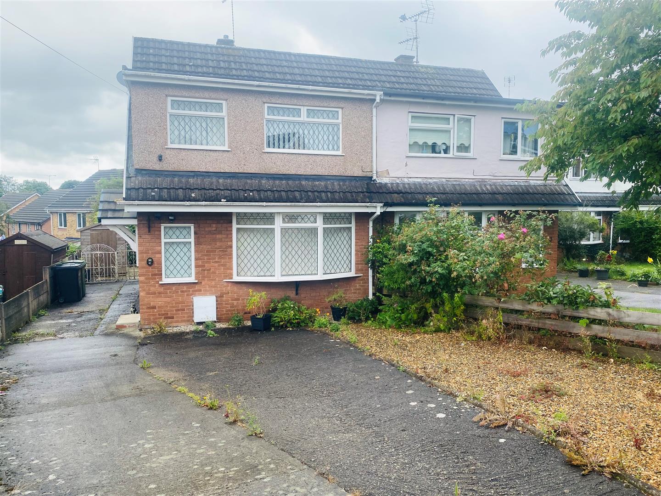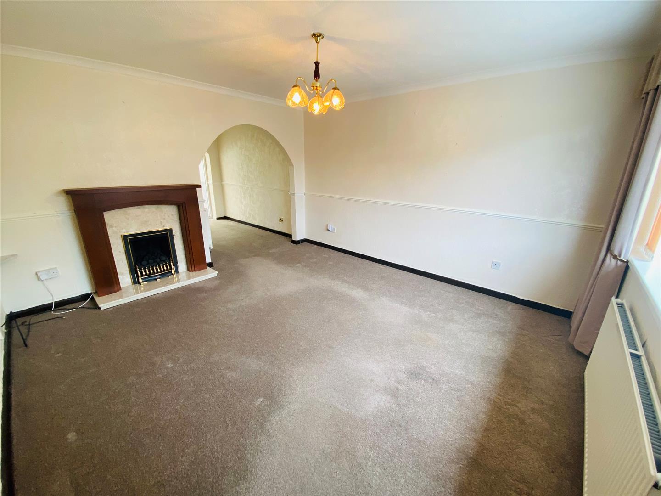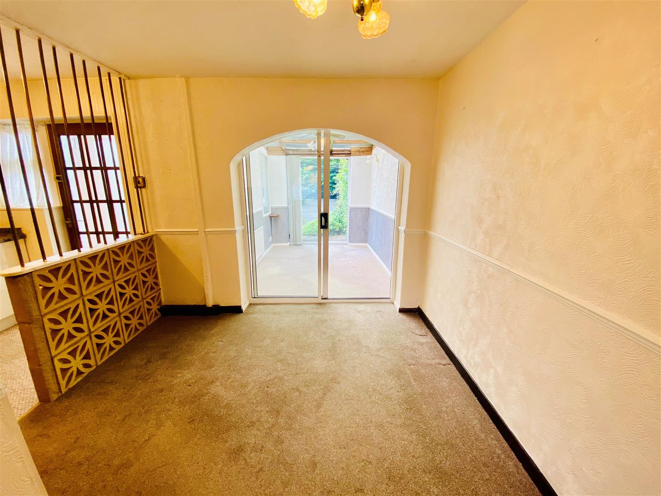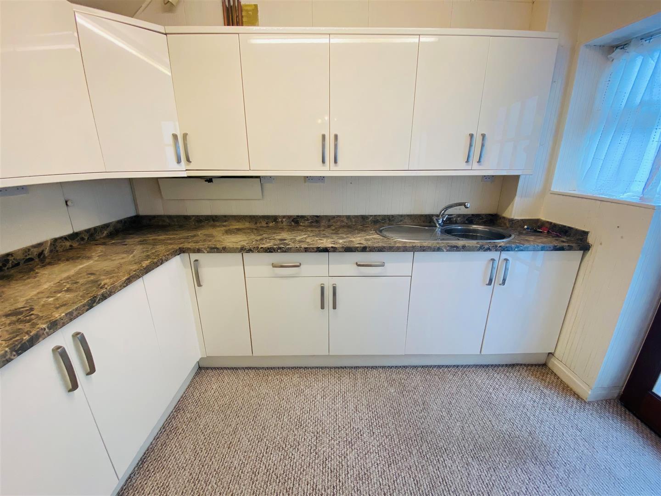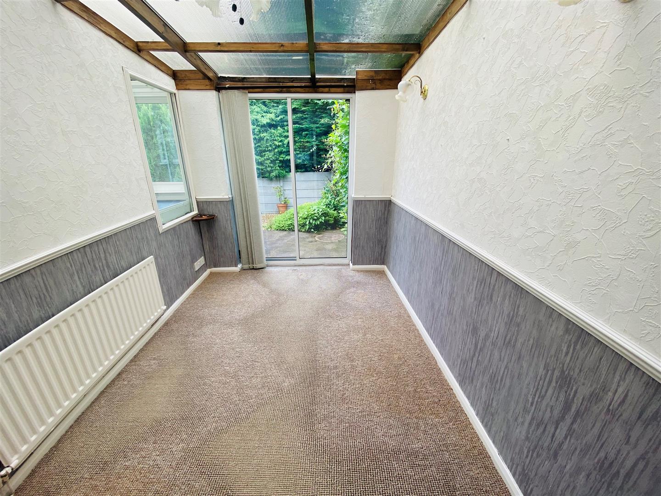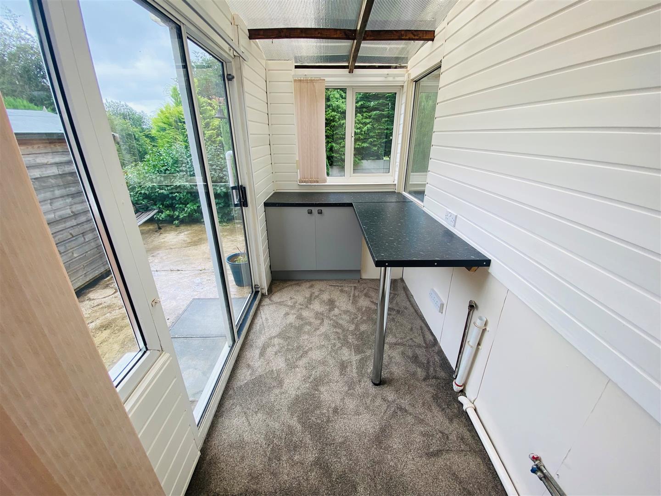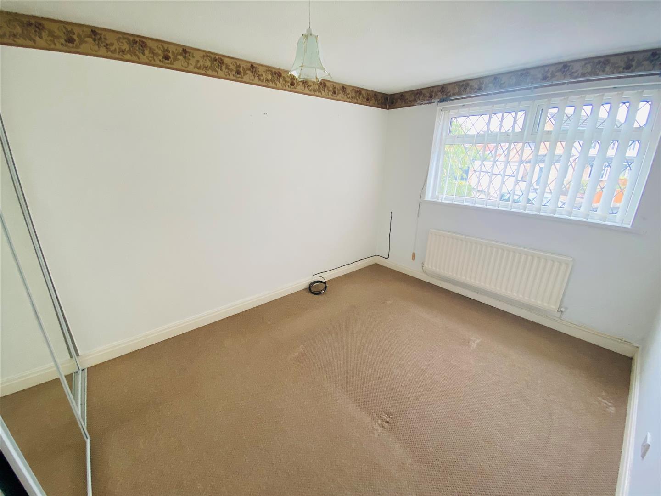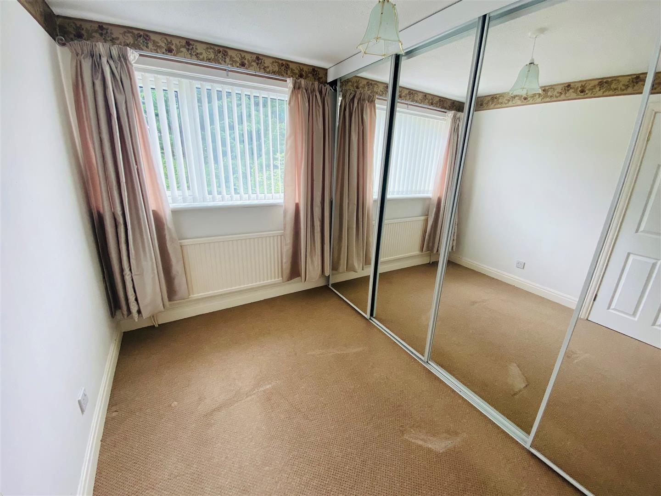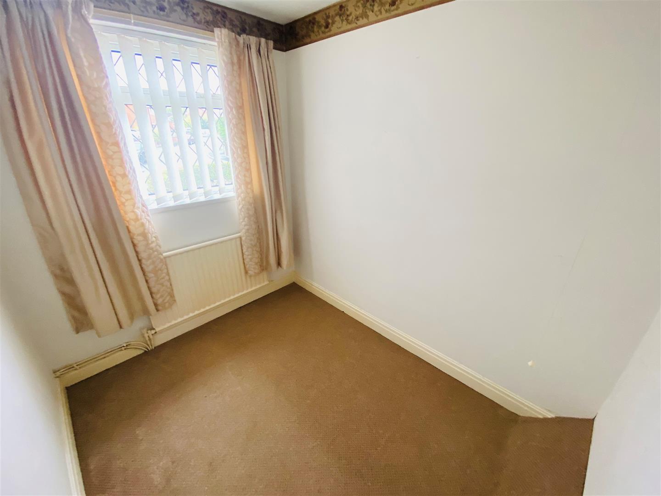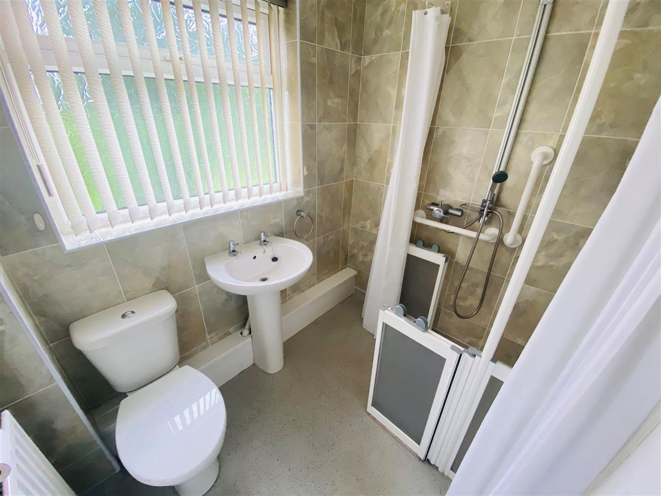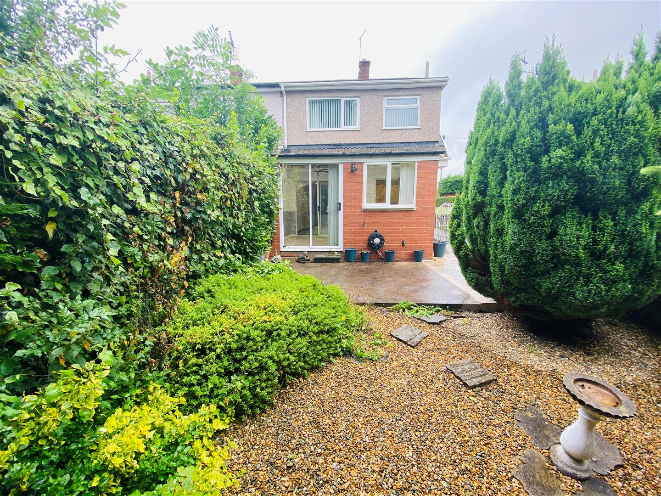Cae Gabriel, Pen-Y-Cae, Wrexham
Property Summary
Full Details
Externally Front
To the front of the property is ample off-road parking, a gravelled garden, external lighting, a canopy above the front door and iron double gates opening to the rear garden.
Entrance Hall
The property is accessed through a UPVC double glazed front door opening to an entrance hall with a window facing the front elevation with a radiator below a partially glazed door opening to the living room and stairs off rising to the first floor accommodation.
Living Room 4.06m x 3.76m (13'4 x 12'4 )
With a bay window facing the front elevation with a radiator below, a living flame gas fire with a marble hearth and Adam style surround and an archway leading into the kitchen/dining room.
Kitchen Dining Room 4.65m x 2.90m (15'3 x 9'6 )
The kitchen area is fitted with gloss fronted wall, base and drawer units complimented by stainless steel handles and with a cupboard housing the gas combination boiler. Ample worksurface houses a stainless steel single drainer sink unit with a mixer tap. With a glazed door off opening to the utility room. Within the kitchen diner, there is also a storage cupboard, two radiators and a double glazed patio door opening to the garden room off.
Garden Room 3.05m x 2.16m (10' x 7'1 )
Having a radiator, a patio door opening to the rear elevation and a Perspex roof.
Utility Room 3.05m x 1.93m (10 x 6'4 )
With UPVC panelled walls, a window facing the rear elevation, a double glazed patio door opening to the rear garden, fitted base units with worksurface above, plumbing for a washing machine and a Perspex roof.
First Floor Landing
With a window facing the side elevation, access to the loft, built-in cupboard and doors opening to the wet room and all three bedrooms.
Wet Room
Previously a bathroom converted to a wet room with a thermostatic wall mounted shower with low level protective screening, dual flush low level WC, pedestal wash hand basin, radiator, fully tiled walls and an opaque window facing the rear elevation.
Bedroom One 3.43m x 2.79m (11'3 x 9'2 )
Fitted with range of mirror fronted wardrobes with three sliding doors, the window to the front elevation with a radiator below.
Bedroom Two 3.00m x 2.54m (9'10 x 8'4 )
Fitted with a range of wardrobes along one wall with four sliding mirror front doors, a window to the rear elevation with a radiator below.
Bedroom Three 2.31m x 1.78m (7'7 x 5'10 )
Window to the front elevation with radiator below.
Rear Garden
A low maintenance rear garden with a concrete patio area, golden gravel and shrub garden and enjoying a predominantly southerly sunny orientation and having an outside light and water supply.

